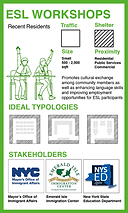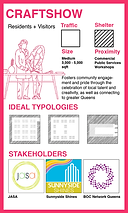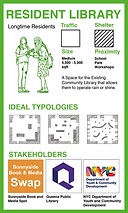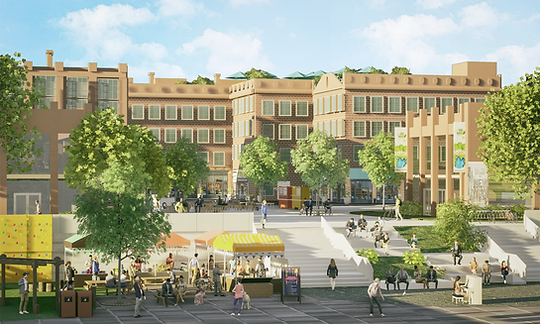
Decking Sunnyside
Vicky Yi Yun Luo, Alex Zijian Xu
Professors: Damon Rich, Jae Shin
It is rare that a city as dense as New York City gets nearly brand new space, but the proposal for Decking over the Sunnyside Yards in Long Island City, Queens. This project builds upon the proposed Sunnyside Yards Decking Project and extends the strong character of the existent neighborhood and integrate with the new incoming residents . Drawing inspiration from the Garden City movement and the historic legacy of Sunnyside Gardens, the initiative emphasizes creating flexible, accessible spaces where residents can host events with minimal bureaucratic hurdles

Sunnyside Gardens, founded in the 1920s in Queens, New York, was one of the first planned U.S. communities, designed by Clarence Stein, Henry Wright, and Marjorie Cautley. Inspired by the Garden City movement, it combined affordable housing, green spaces, and community focus. Today, it’s a diverse neighborhood attracting longtime residents and newcomers, but rising property values have impacted affordability.
The Sunnyside Yards Decking Project proposes building a platform above the train yard to integrate housing, parks, and community spaces. While city planners emphasize its benefits, residents voice concerns about displacement, affordability, and environmental impacts, feeling their input is often overlooked.

Neighborhood Organization - People

In response to community requests for greater involvement in the Sunnyside Yards megadecking project, we aimed to carry over Sunnyside Gardens’ vibrant culture into the new development. We began by analyzing existing activities near Sunnyside Yards, their typology, spatial needs, and noise impact. For instance, quieter activities like knitting clubs can seamlessly fit into residential areas, while larger, more disruptive events like block parties require designated spaces.
Based on these insights, we created cue cards to guide residents in matching their activities to suitable site locations. These cards also list potential sponsors at local, state, and federal levels to help fund and support the activities. Combined with a map, this step-by-step guide empowers residents to turn their ideas into reality. Additionally, this process identified activities in high demand but lacking space, allowing us to design new community-focused areas within the decking project’s expanded development.








To broaden community involvement and achieve greater consensus on the Sunnyside Yards project, we propose developing an interactive video game based on the activity-matching concept. This system allows residents to participate from the comfort of their homes, replacing in-person sessions and cue cards. As a part of this, we have developed a game prototype where players take on the role of Sunnyside residents tasked with transforming their ideas into actionable community projects. Players can gather community feedback through interactive polls and suggestions, gaining real-time insights into neighborhood preferences. Once proposals are refined and receive virtual approval from fellow residents, they can be submitted to the game’s consensus board.
The hope is that this digital tool not only informs planners about popular preferences but also fosters collaboration and transparency in shaping Sunnyside’s future. By encouraging residents to co-create their activities, the system helps reduce potential conflicts and supports the development of inclusive, community-driven urban spaces.
Neighborhood Organization - Places

The residential side of Sunnyside Yards’ new deck will feature workshops, small stores, a library, and a local museum, creating vibrant spaces for craft fairs, quieter celebrations, and community connection. Positioned along the deck’s southern edge, these areas blend seamlessly with the existing neighborhood’s character.
To address concerns about preserving Sunnyside’s identity, the design incorporates architectural continuity, using materials, heights, and styles that reflect the area’s historical charm. These thoughtful choices ensure the new development respects the neighborhood’s visual identity while encouraging a sense of belonging. The project celebrates Sunnyside’s culture, expanding its spaces without losing its essence.



A strong community is the foundation of our decking project, with interconnected systems that facilitate event coordination and collaboration. At the center lies the “community circle”—a space for large gatherings where residents can connect, plan activities, and share ideas. This circle also serves as a hub for event details, encouraging feedback, support, and collaboration. The design fosters connections, empowering residents to shape spaces around evolving community needs.
Surrounding the center circle are livelier activity zones, including pools, sports courts, and an elementary school, ideal for louder events. Crossing the sunken railway, architectural styles shift, creating a contrast to Sunnyside Gardens’ traditional look, blending heritage with innovative, open structures.
